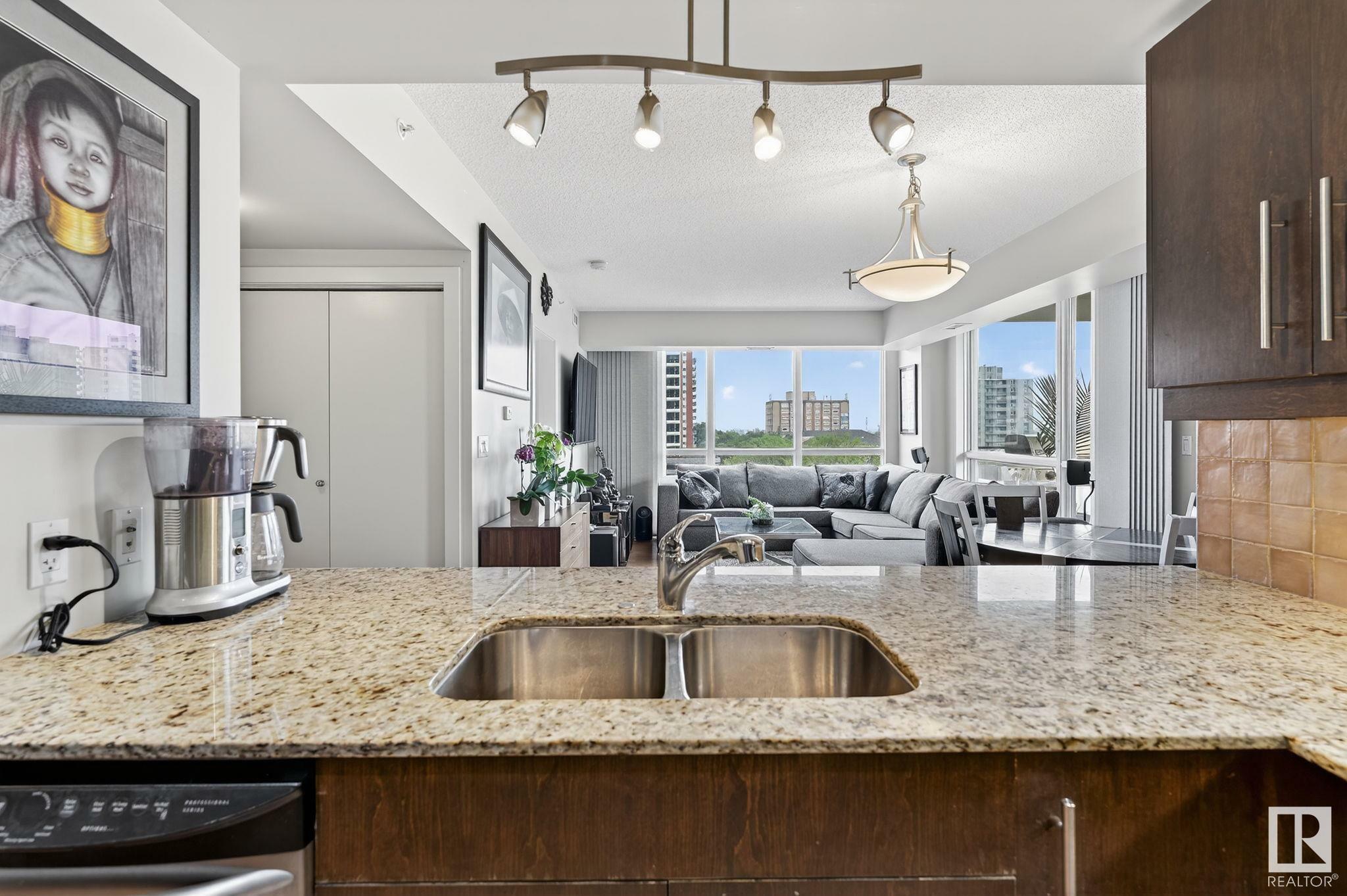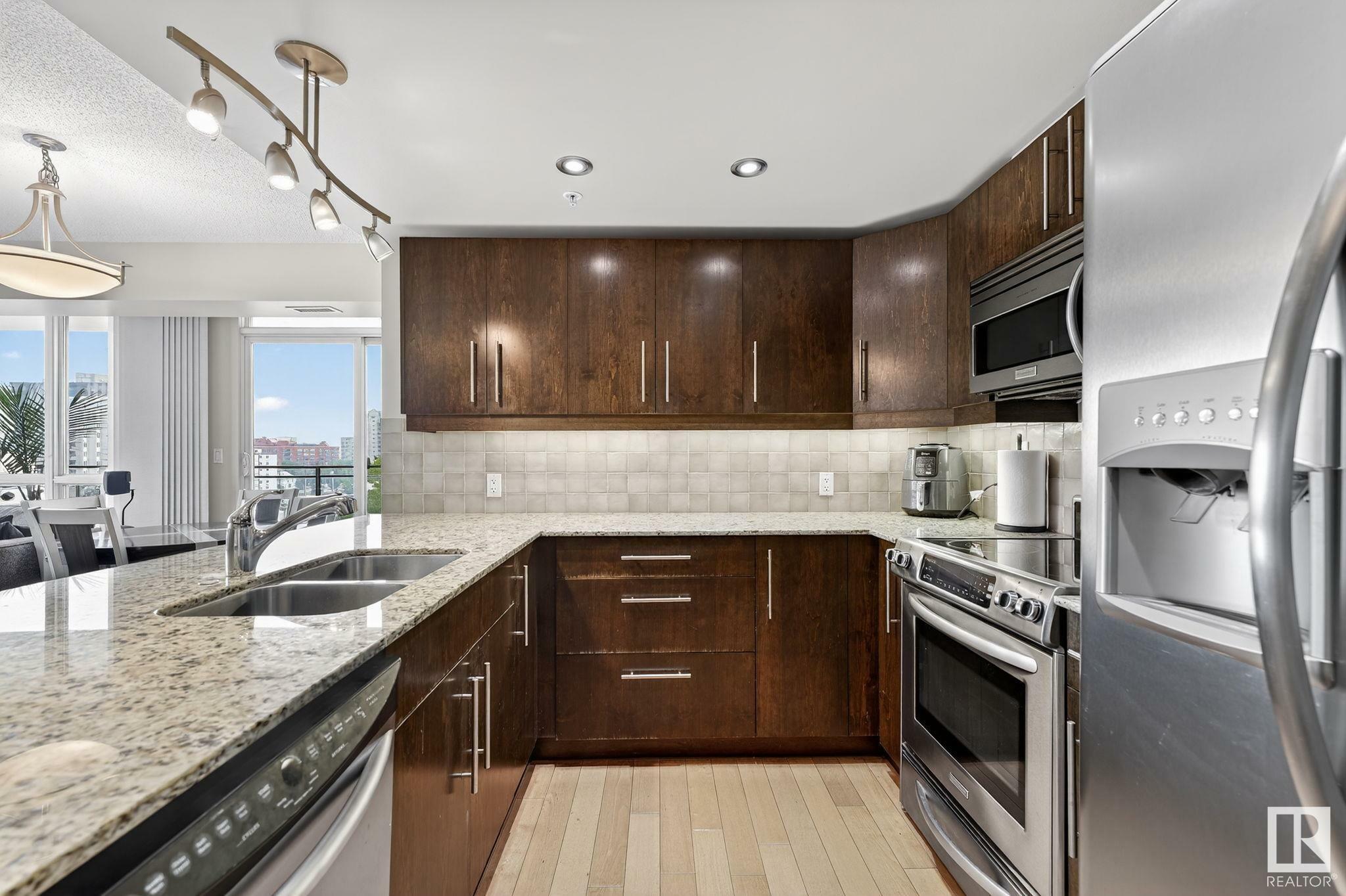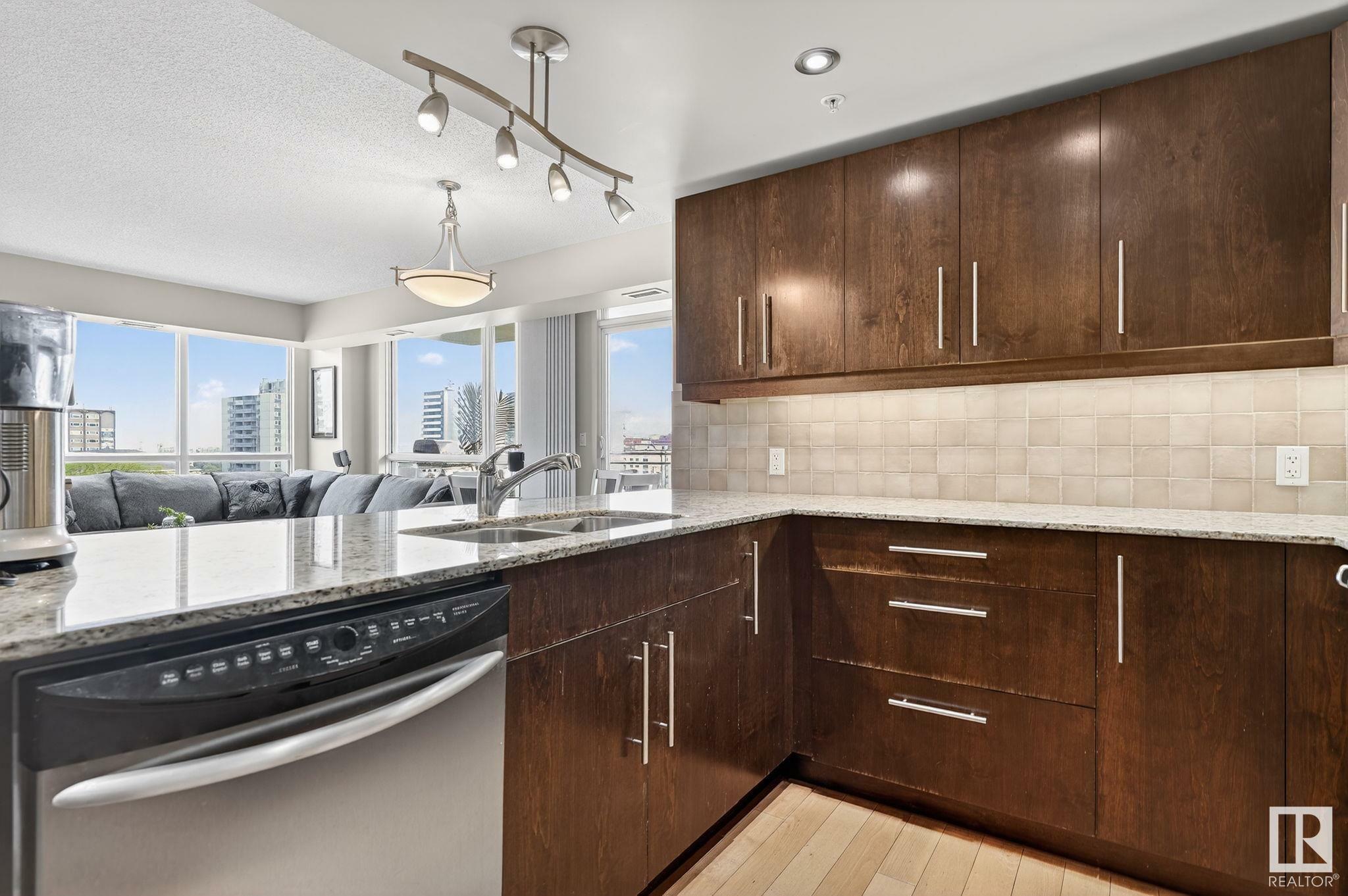


10046 117 Street NW 604 Edmonton, AB T5K 1X2
E4442214
Single-Family Home
2008
Single Level Apartment
View City, View Downtown
Listed By
REALTORS® Association of Edmonton
Last checked Jul 1 2025 at 11:49 AM MDT
- Full Bathrooms: 2
- Amenities: Air Conditioning-Central
- Amenities: Dishwasher-Built-In
- Amenities: Dryer
- Amenities: Microwave Hood Fan
- Amenities: Refrigerator
- Amenities: Stove-Electric
- Amenities: Washer
- Amenities: Window Coverings
- Additional Rooms:
- Foundation: Concrete Perimeter
- Forced Air-1
- Heat Pump
- Natural Gas
- None
- No Basement
- Roof: Epdm Membrane
- Heated
- Parkade
- Underground
- 1
- 1,055 sqft



Description